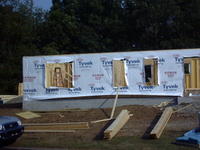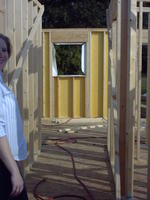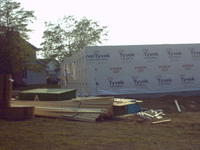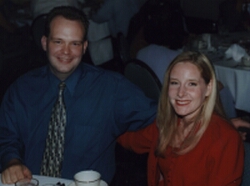Framing





And thus, the framing begins.
First photo is of the view from the front of the house, with the master suite on the left, then the living room (which we are now discussing turning into the dining room instead) windows, and the edge of the front door.
Second, the view from the front door, down the entry hall, through to the kitchen window.
Third, the wall where our future home entertainment system will be projected, though there isn't actually a wall there yet. The garage door is seen through the currently invisible wall.
Four, the view from the wooded area, of the back of the house. Cami is standing in the door way for the sliding glass doors where the pub table and chairs will be. To the left (her right) is the family room, and then on the other side, the kitchen sink window again. What you can't see here is the really big, really nice window in the dining room (which may end up being the living room now, though it throws off my whole color scheme...).
Finally, the view from the far north corner of the property, of the back and side of the house.
Second story framing to start today? Maybe. The rain may be moving in, so we'll just have to wait and see...



0 Comments:
Post a Comment
<< Home